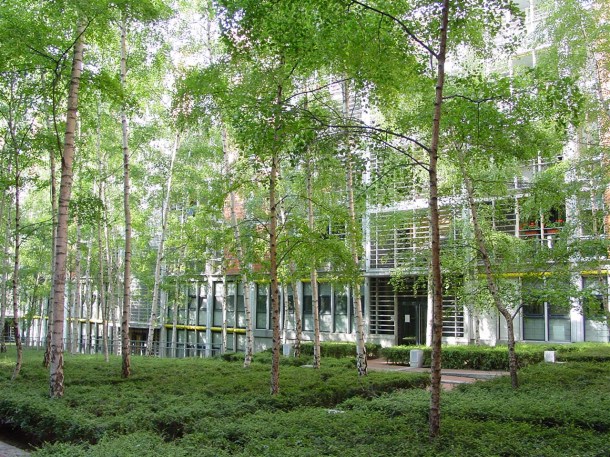Designer – Progettista: Chistine Dalnoky, Michel Desvigne, Renzo Piano (housing architecture)
Place – Luogo: XIX Arrondissement, Paris, France
Year – Anno: 1991
Photo: from www.dalnoky.com, www.greatbuildings.com
Source: www.dalnoky.com
The Rue de Meaux Housing in Paris was one of the masterpieces of the late ‘900 of the architect Renzo Piano. The prediction of common internal space, combined with the remarkable ability of landscapers Desvigne and Dalnoky, allowed to leave an indelible mark in the history of landscape architecture. The use of plant species slender tall trunk trees, combined with compact geometric hedges in the crawlspace of the street has created a very particular and pleasant environment.
The glance of the lining of the building’s in terra cotta, durable surface material made popular again by Piano, communicate harmoniously with the vegetable project, highlighting his elegance, and characterizing the entire project as solid, without wishful thinking.
From Dalnoky website:
“The garden faithfully reproduces a piece of the Arboretum de Chèvreloup in Versailles. Standing out on a background of rampant Honeysuckle which stretches from facade to facade, a swarm of birch rises towards the sky. Reflections silver of bark like a Crystal light space. The whole creates an atmosphere of undergrowth which protects the facades of their counterparts, yet very close. No obstacle or trace other that those kits, the paths of access to the halls just disrupt the confrontation between nature and architecture. A slight movement of soil completes to reinforce the illusion of a natural landscape. Flying over the garden, a ramp reminds us the artifice of this reconstituted nature, and the privilege that it represents in urban context.
Tree species: Birch and honeysuckle.
Rue de Meaux housing in Parigi è stato uno dei capolavori di fine ‘900 dell’architetto Renzo Piano. La previsione di uno spazio comune di passaggio, unito alla notevole capacità dei paesaggisti Desvigne e Dalnoky, ha permesso di lasciare una impronta indelebile nella storia dell’architettura del paesaggio. L’utilizzo di specie vegetali esili ad alto fusto, combinato con siepi geometriche compatte nello spazio angusto della via ha creato un ambiente molto particolare e piacevole.
Il colpo d’occhio del rivestimento in terra cotta dell’edificio, materiale di superficie resistente reso nuovamente popolare proprio da Piano, dialoga in maniera armoniosa con il progetto vegetale esaltandone l’eleganza, e caratterizzando l’intero progetto come solido, senza velleità.
Il giardino riproduce fedelmente un pezzo dell’Arboreto de Chèvreloup a Versailles. Elevandosi su uno sfondo di caprifoglio dilagante che si estende da facciata a facciata, uno sciame di betulle si innalza verso il cielo. Riflessi d’argento della corteccia, un cristallo chiaro dello spazio. Il tutto crea un’atmosfera di sottobosco che protegge le facciate delle loro controparti, ancora molto vicino. Nessun ostacolo o altro che rintracciare quei kit, i percorsi di accesso alle sale solo disturbare il confronto tra natura e architettura. Un leggero movimento del suolo completa per rafforzare l’illusione di un paesaggio naturale. Volando sopra il giardino, una rampa ci ricorda l’artificio di questa ricostruzione naturale e il privilegio che rappresenta nell’urbano.
Specie arboree utilizzate: betulla e caprifoglio.












